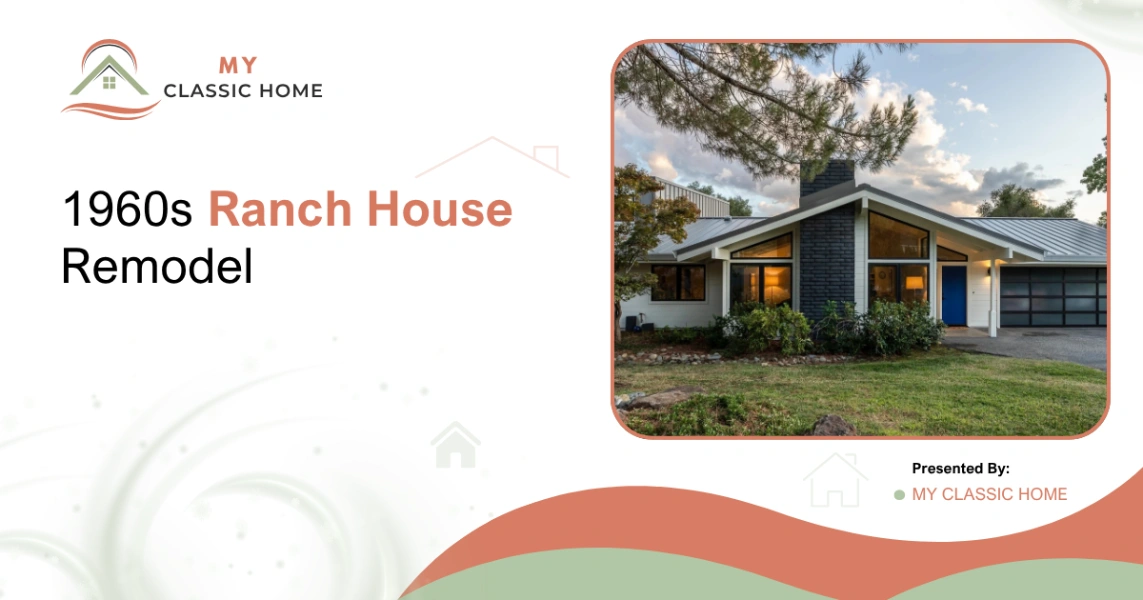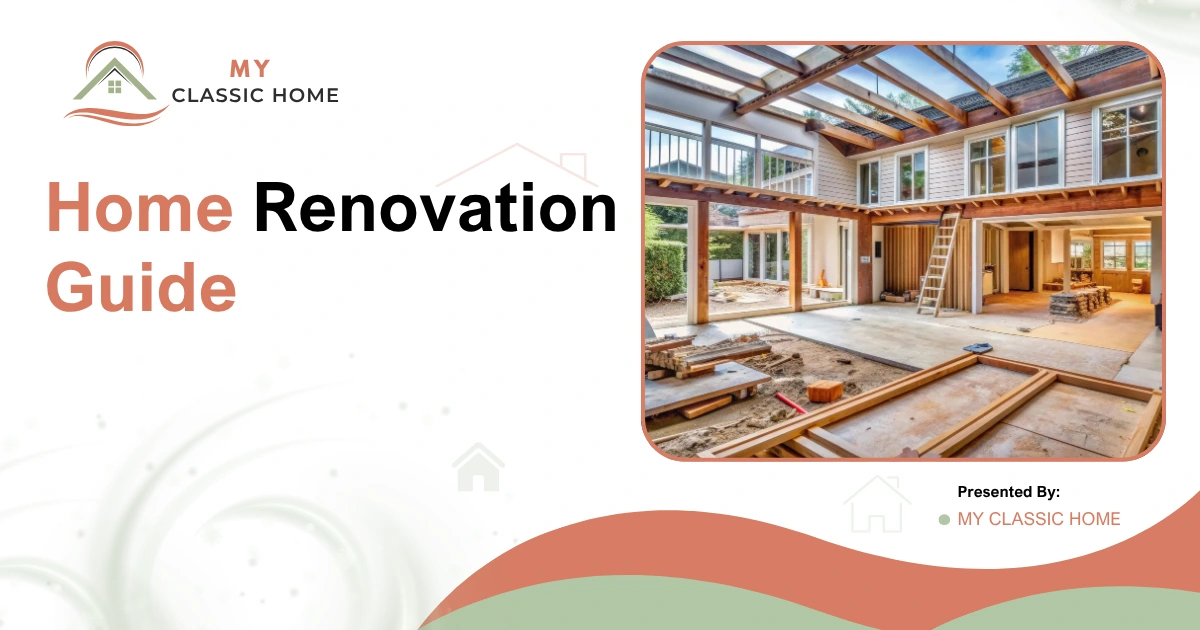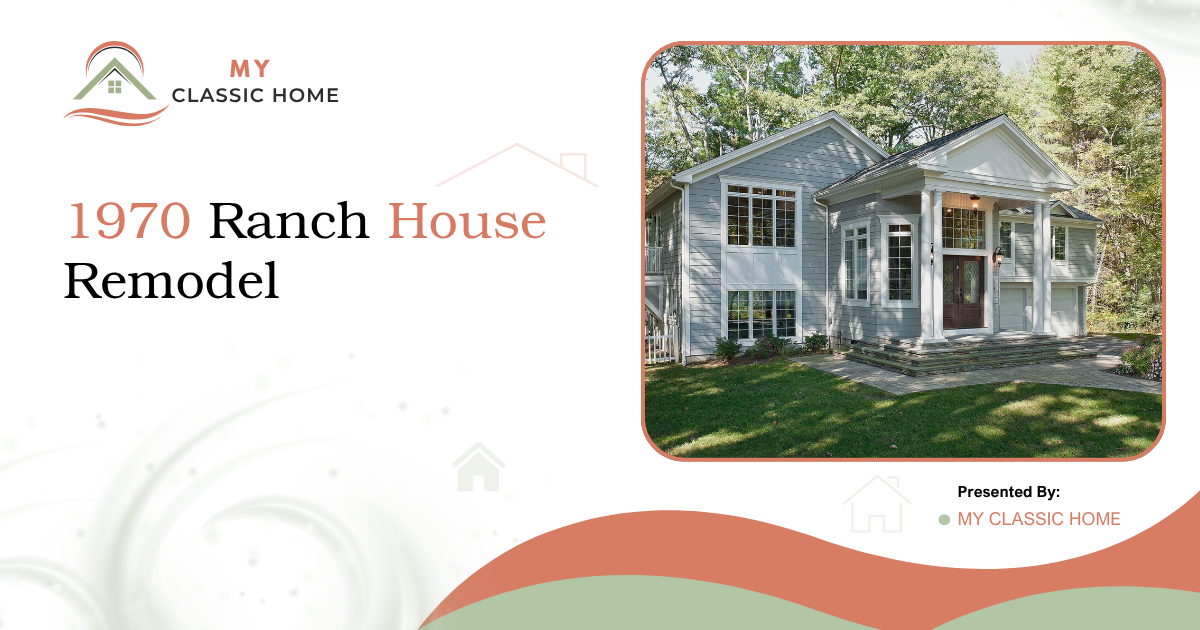In the 1960s, the shape became a staple in every suburban neighborhood as the boom of the ranch-style house peaked. Long, low profiles, and open floor plans make homes a perfect blend of comfort and modernity. Whether you are planning to have a 1960s ranch house remodeling or simply want to know how to preserve the character and style, this guide is for you.
What is a Ranch-Style House?
Before renovating your 1960 ranch home, you must be aware of what a ranch house is. Usually, a ranch house is a one-story house with a simple horizontal layout. They mainly consist of large windows, and open floor space, and are merged with outdoor spaces.
What are the Different Types of Ranch Houses?
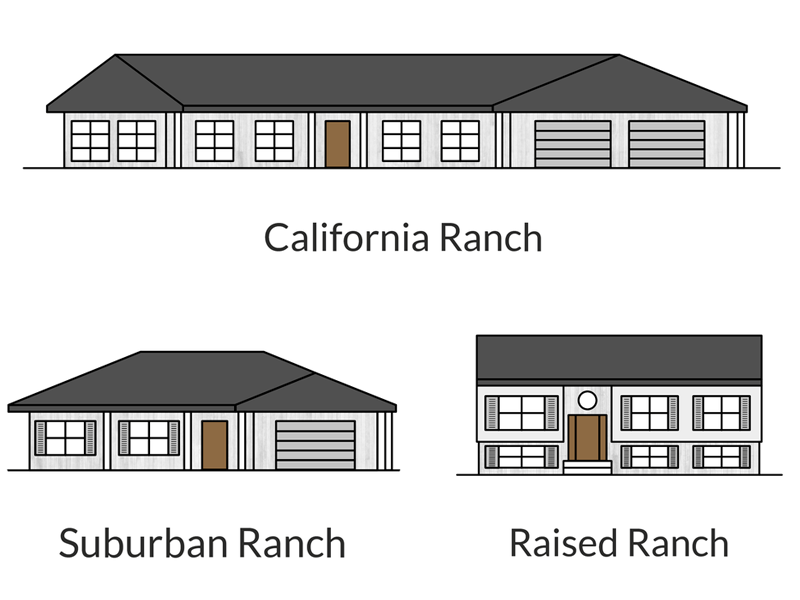
There are several kinds of ranch houses.
California Ranch: A California ranch house is well known for its sprawling open layout and its integration with landscapes.
Raised Ranch: Features a split-level design, where the living space has to be on a higher level than the garage.
Suburban Ranch: Found more in the suburbs, large lot lots, and very elaborate landscaping.
Why People Want to Remodel 1960s Ranch-Style Homes
One of the reasons is that many people find ’60s ranch-style home remodeling nostalgic appeal and an opportunity for modern upgrading. Such homes usually have solid foundations and rather spacious lots, making them promising candidates for renovation. A couple of good things that can be said about the remodeling of ranch homes from this period are:
Open Floor Plans: The original layout is very responsive to modern living, where there are transitions with no spaces.
Energy Efficiency: Upgrades include new insulation and windows, which enhance energy efficiency considerably.
Customization: Generally, a ranch home is a blank slate for the homeowner. They can personalize it to be whatever the owner wishes- updated finishes or an entire revamp.
Planning Your 1960 Ranch House Remodel
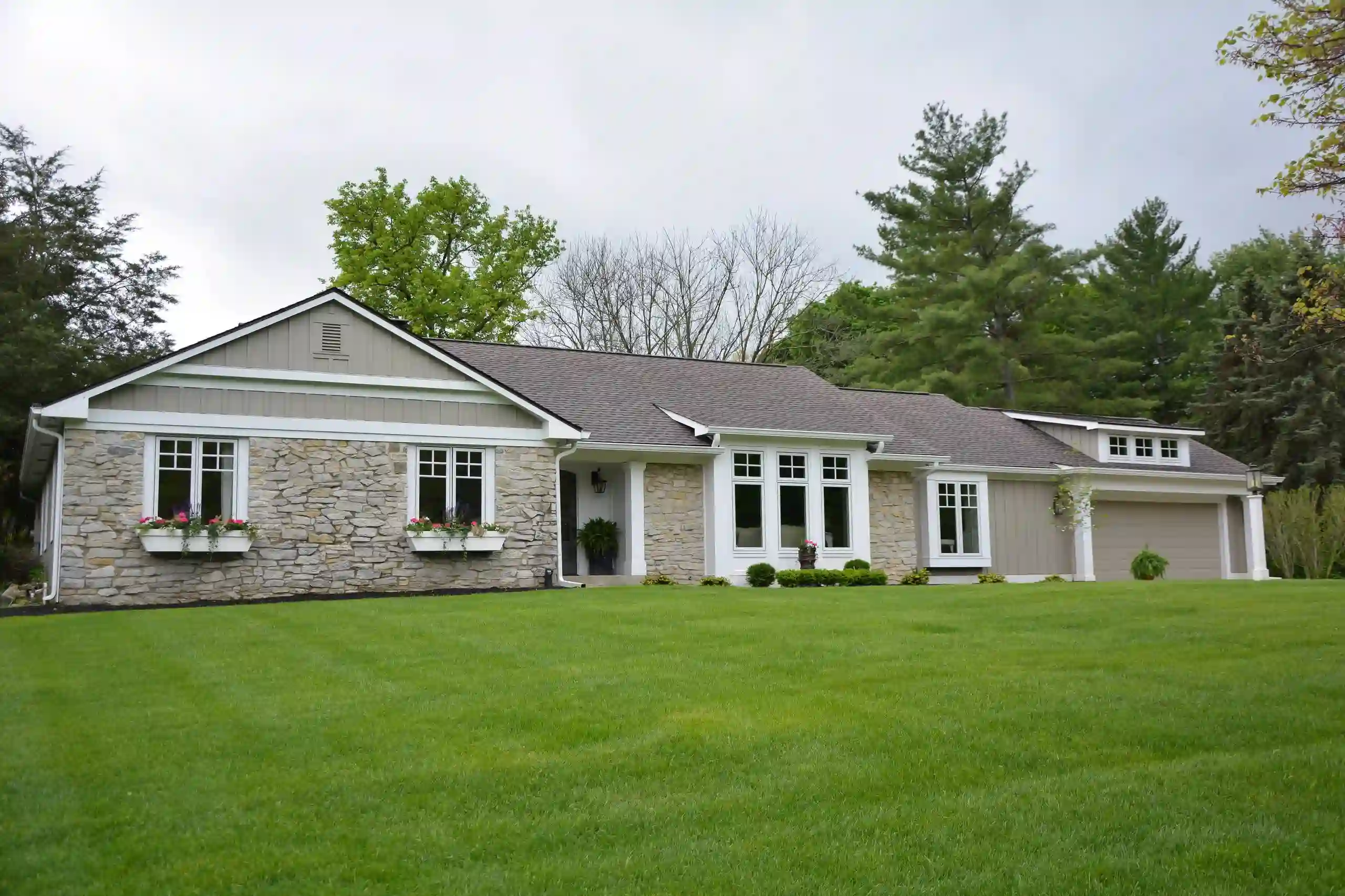
Assessing the Exterior
Probably the important first step for your 1960s ranch house exterior remodel is to evaluate the condition of the exterior. Great before and after 1960s ranch house exterior remodel improvements go a long way with curb appeal. Some popular changes include the following:
Siding: Replacing old siding with modern materials or fresh paint can give your home a facelift.
Windows and Doors: Replace with larger, more energy-efficient windows and a rich front door for increased daylighting and accessibility.
Landscaping: A thoughtful design can also support the architecture of the house while creating friendly outdoor spaces.
Interior Improvements
Inside, balance innovative amenities that improve the character of your house without imposing on its original features:
Open Concept Living: Because the layout feels a bit congested, consider some non-load-bearing walls to open up the space.
Kitchen and Bath: These are primary spaces in any residence, so the potential for improving these areas is huge. Update cabinetry, fixtures, and appliances to usher these rooms into the 21st century.
Flooring: Carpeted areas can be upgraded with beautiful hardwood or laminate to provide a classic look while being low maintenance.
Cost Considerations: Are Ranch Houses More Expensive?
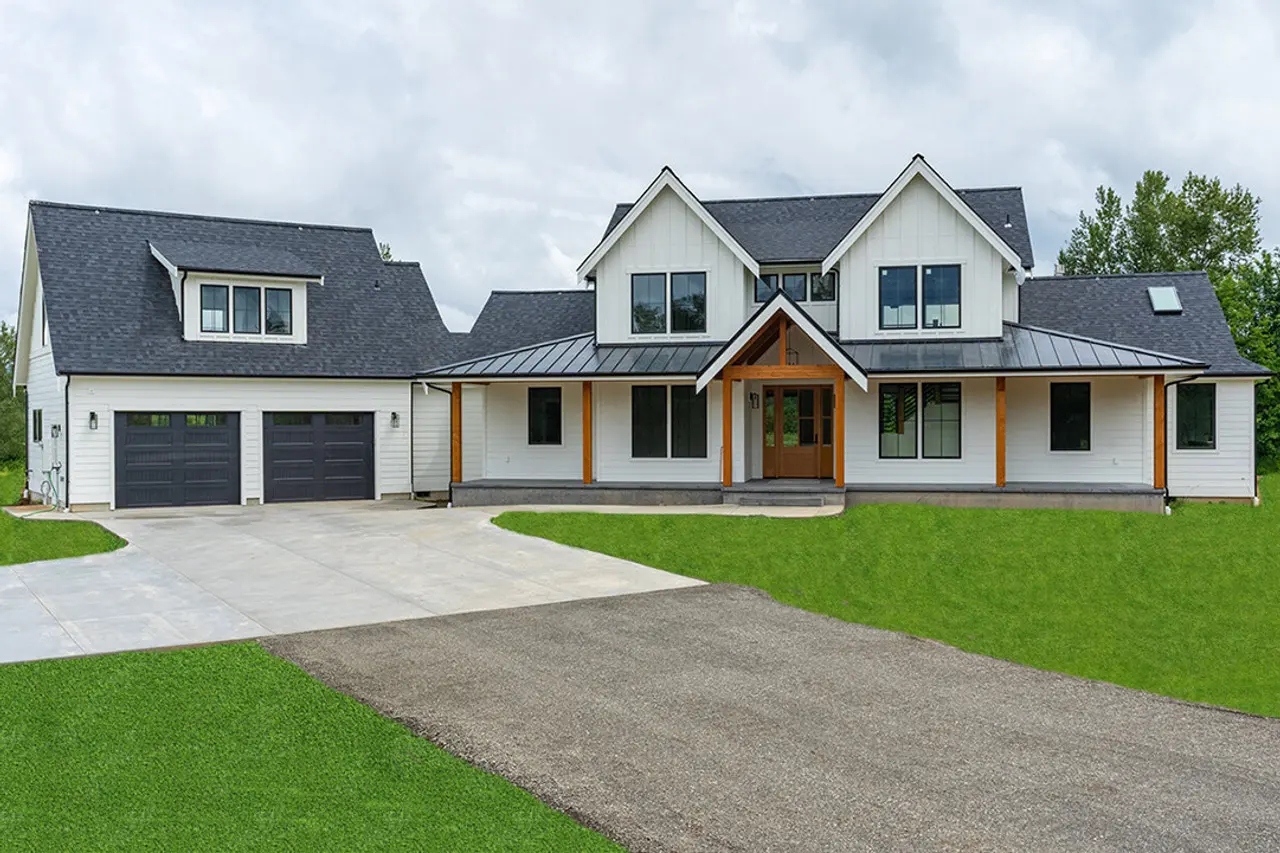
One common question that most homeowners ask is, “Are ranch houses more expensive?” Generally, a ranch house tends to be more affordable because its structure and foundation are much easier. However, costs do rise based on the scope of your remodel, the materials you use, and local market conditions. It’s imperative to create a budget and involve professionals to avoid coming up with unexpected expenses.
Conclusion
Starting a 1960s ranch house remodel is a fun and rewarding journey that marries nostalgia with modern living. One learns the distinctive characteristics of the house and updates thoughtfully to transform the classic 1960 ranch-style home into a masterpiece of today. Whether you are considering a full overhaul or just some aesthetic tweaks, this guide is your go-to source for renovation.

